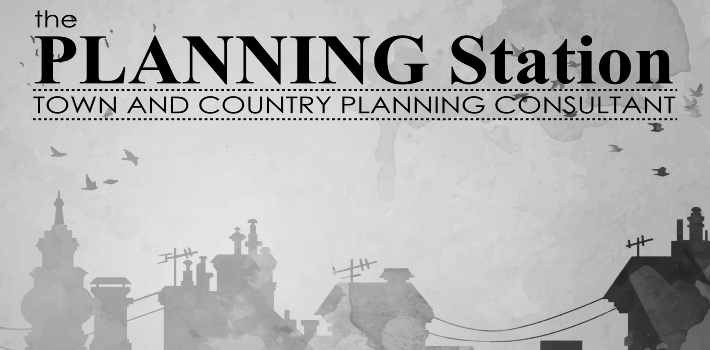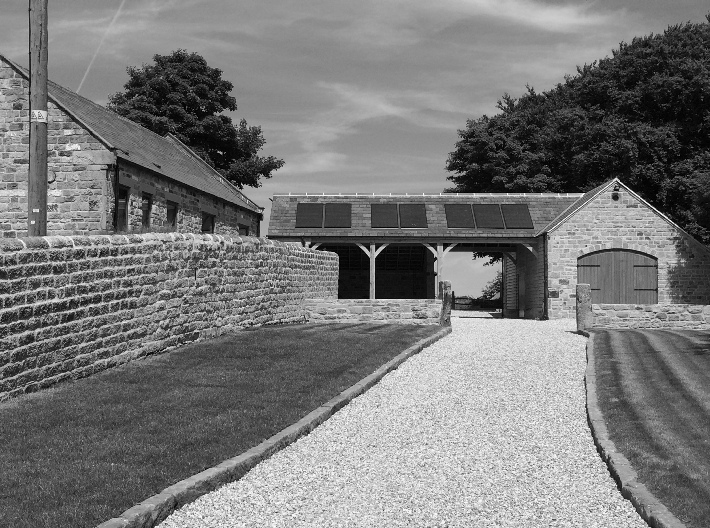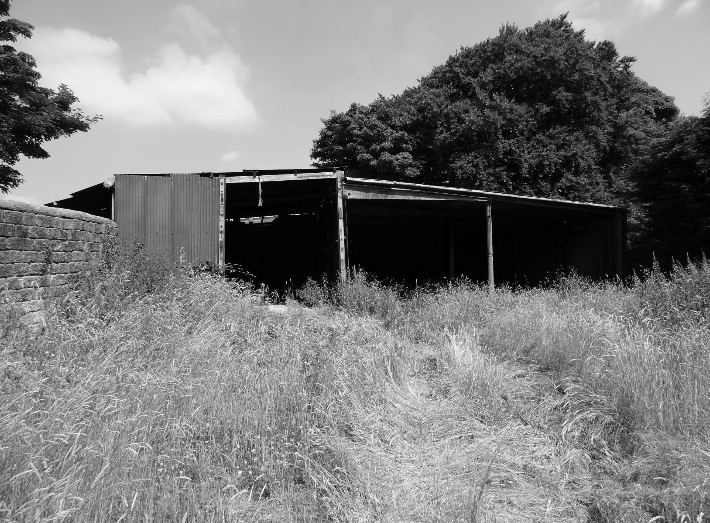




















The PS was appointed to assist John Botham Architect RIBA of the Peak District in the submission of an application for the demolition of an existing dilapidated barn formerly associated with farming and the erection of a building to provide storage for machinery, tools and produce associated with the maintenance and management of land associated with a dwellinghouse.
I prepared and supplied a comprehensive design and access statement to support the application and setting out the demonstrable reasons for the building by reference to the volume of hay produced by the land and machinery associated with those operations. However, the Council, North East Derbyshire District Council, argued that the building would represent a prominent intrusion in the countryside by virtue of its excessive scale, design, materials and general appearance that far outweighed the agricultural needs of the site. It also argued that the design did not meet modern agricultural requirements including certain elements of the building being unnecessary, such as rooflights and the roof over the vehicle drive-

Darren Ridley Associate Royal Town Planning Institute Consultant,
The Planning Station [Date]

Barn on Appeal
‘Hobby farm’ barn secured against Council opposition
After giving my opinion that the decision could be successfully challenged, I was instructed to lodge an appeal. I prepared the full statement of case and supporting documents that contested the Council’s reason to refuse permission then lodged the appeal electronically through the Planning Portal.
Following the lengthy appeal process, the Planning Inspectorate allowed the appeal and granted conditional planning permission for the proposal. The Inspector drew attention to our arguments that the proposed building would occupy a smaller footprint than the existing barn, albeit that it would be of a greater height. She accepted that the building would not have the appearance of a typical modern agricultural building but would incorporate features such as cart shed doors, ventilation holes in gables and an asymmetric roof pitch that would amount to a modern interpretation of vernacular form. She also considered that the design approach adopted the right balance between form and function.
We think the pictures on this page speak for themselves.
“Why on earth would any Council want to resist this building in favour of the retention of the dilapidated barn in the photograph below? Bonkers!

Northedge Hall Farm, Tupton, Derbyshire

Northedge Hall Farm, Tupton, Derbyshire


